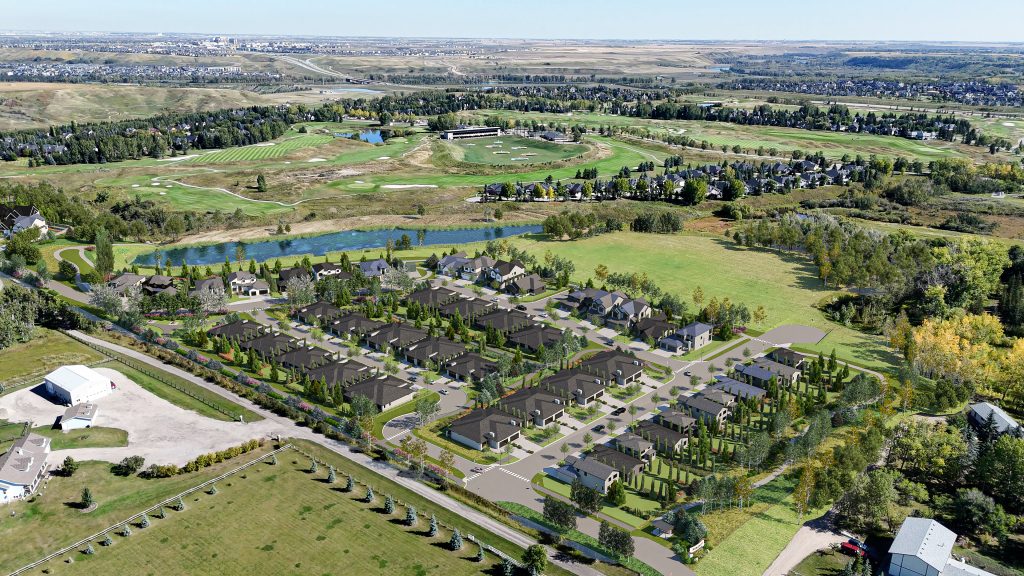
Project
Showcase
March 2021
Serenity
at Heritage Pointe
As part of the thoughtfully expanding community of Heritage Pointe, Serenity represents the next chapter in refined residential living. Master-planned with vision and care, Serenity offers a seamless extension of the natural beauty and architectural character that define the area. This new enclave has been carefully designed to emphasize low-density living, featuring a limited collection of villas and single-family homes that prioritize space, privacy, and connection to the outdoors.
From the initial planning stages, every detail of Serenity has been considered — from the gentle street layouts and landscaped boulevards to the integration of walking paths and green corridors. The result is a community that feels open and welcoming, while still offering a peaceful retreat from the bustle of city life.
Residents of Serenity will enjoy a lifestyle rooted in balance: close to the amenities of Heritage Pointe and surrounding areas, yet surrounded by nature, open skies, and thoughtfully preserved green space. With its commitment to timeless design, livability, and community cohesion, Serenity at Heritage Pointe is not just a place to live — it's a place to truly feel at home.
Serenity ASP
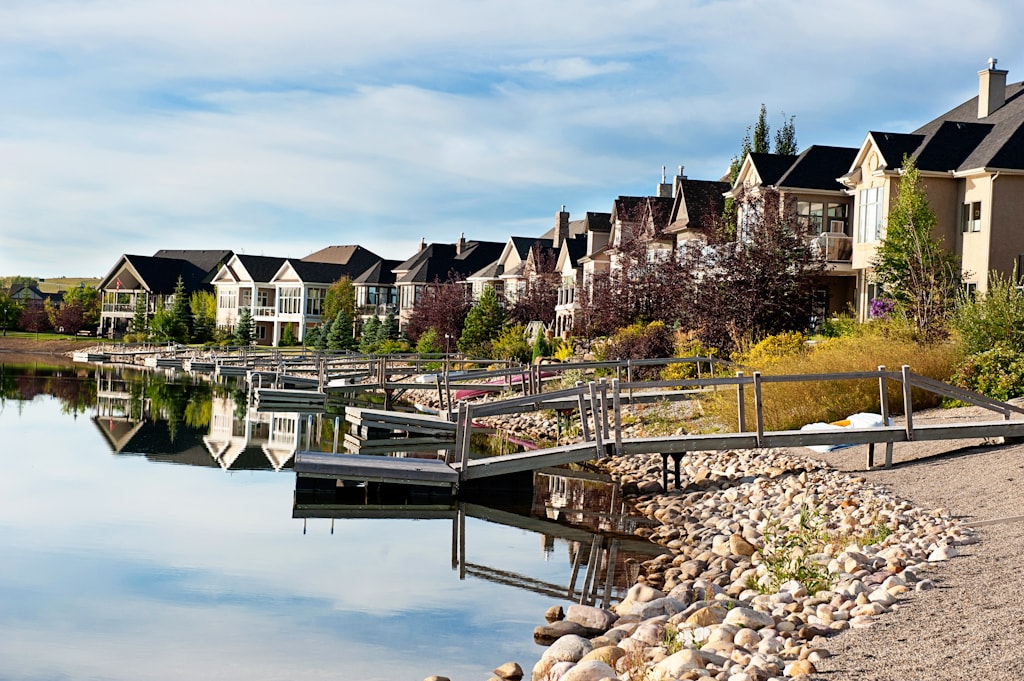
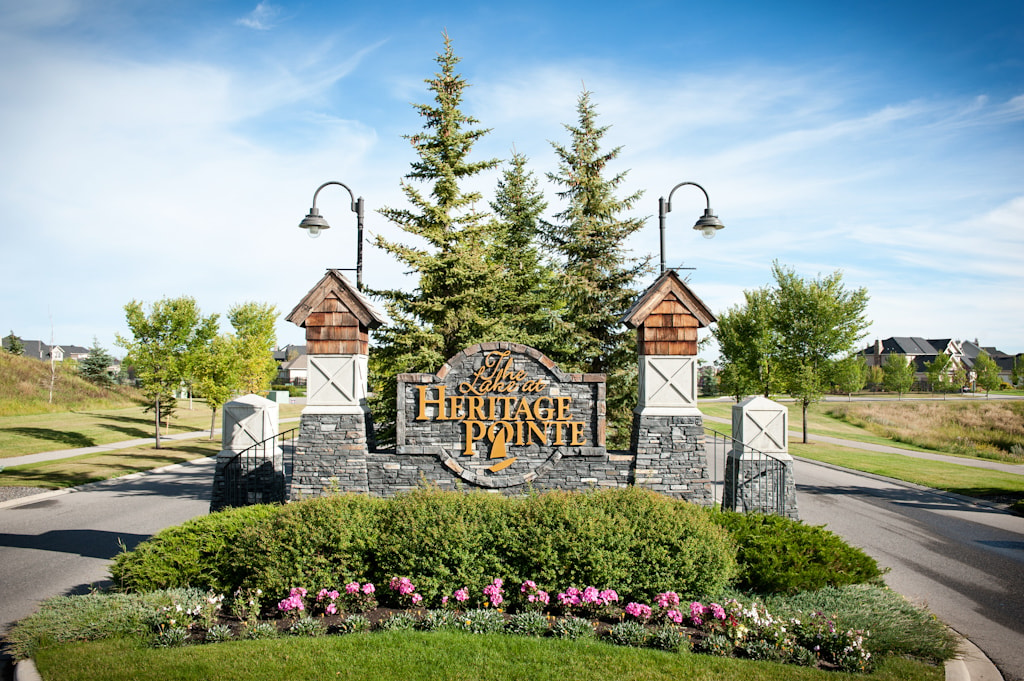
2004-2021
Heritage Pointe
Kristi was the principal project planner and designer on all Heritage Pointe communities which include, The Lake at Heritage Pointe (2004), The Ranche at Heritage Pointe (2010), and most recently Serenity at Heritage Pointe ASP (2021).
Kristi was also the project lead and implemented Heritage Pointe’s sister community Artesia. Both Heritage Pointe and Artesia have won multiple communities of the year awards for their outstanding quality and exemplary execution of details
.
These communities are known for their pride in execution, integrated open spaces, large lots, and extensive community amenities.
1993-Present
Spruce Meadows
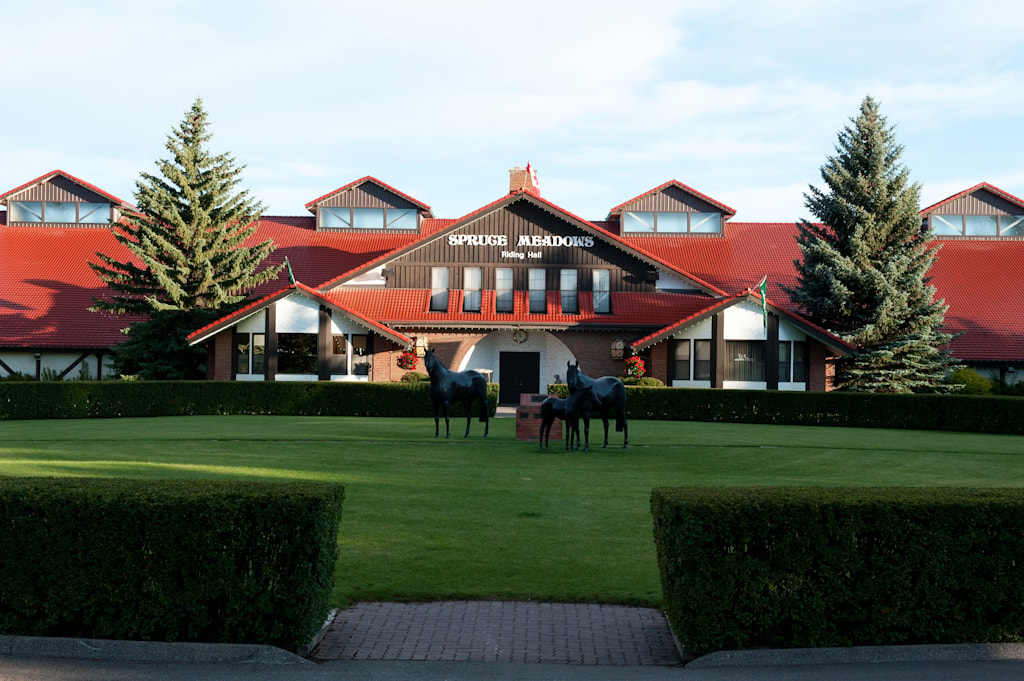
For more than 30 years, Kristi has worked with Spruce Meadows to ensure it remains a place for people of all ages to learn about, experience, and celebrate the horse. To support growth within the Calgary region, Spruce Meadows developed an Area Structure Plan, completed by Township in 2020. The ASP set goals to preserve the pastoral setting, diversify sport and venue programming, create efficient infrastructure, and build an interconnected open space system to enhance public spaces.
As of today, the Township continues to work closely with Spruce Meadows, proudly supporting their exciting future developments and shared vision for growth in the region.
Spruce Meadows ASP2019
2005
Hawks Landing
This project was designed with organic flow and nature in mind. The lots all fit into the landscape with very little grading. This project required a 9-hole expansion to the Priddis Green’s Golf Course and the introduction of a new wastewater treatment plant.
The site supports a separate non-potable irrigation system and detailed architectural design controls. This community is well established and is a crown jewel among the Priddis Greens Golf Course.
The site today retains many trees in the building envelopes and wildlife can be found in abundance. Hawks Landing is truly a community that is integrated with nature.
2016
Granary Road
Granary Road was thoughtfully designed to combine education and entertainment, serving as a dynamic destination where children and adults can engage with the cultivation, production, and importance of crops native to Alberta
.
Featuring a public market and an agricultural/science-based outdoor park, the project aligns with Alberta Education’s science curriculum, making it an ideal location for school field trips. Granary Road also offers seasonal camps, weekly workshops, and hosts a variety of corporate and family events
.
This multi-purpose venue supports community engagement and agricultural literacy while enhancing local tourism and promoting Alberta’s rich farming heritage.
Granary Road Concept Plan
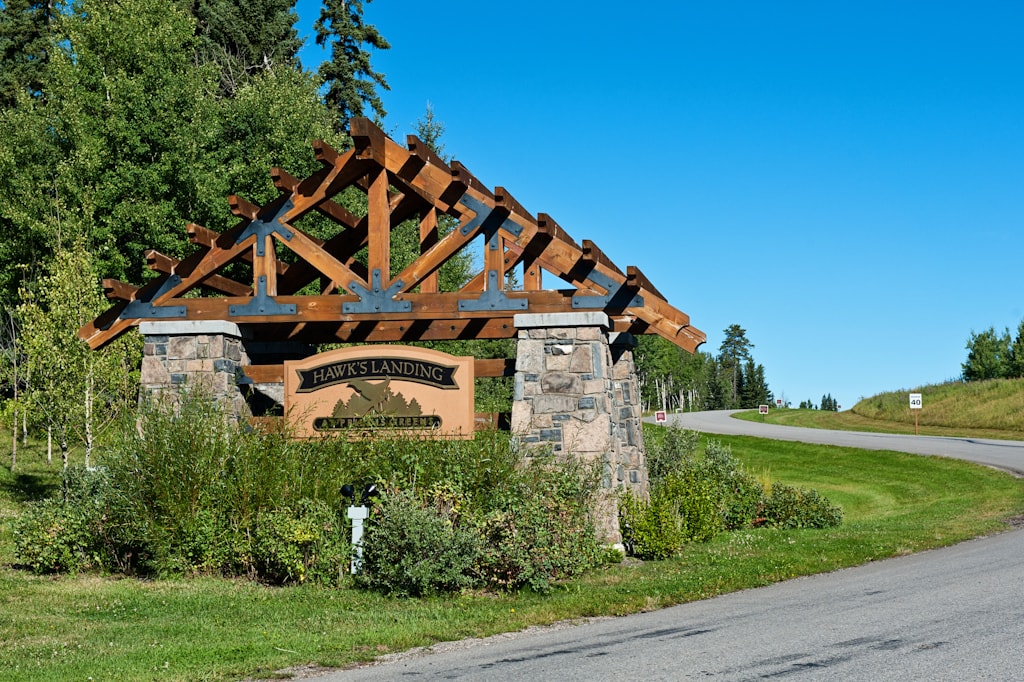
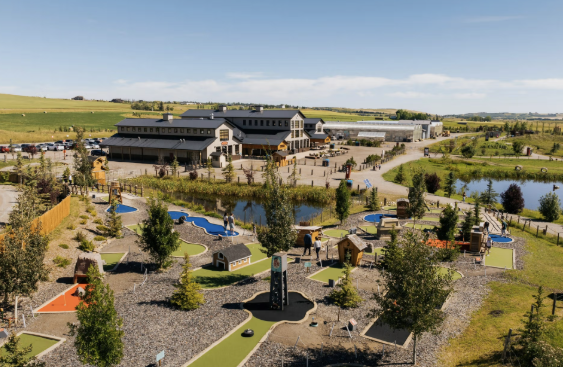
Spruce Meadows ASP2019
Hawks Landing ASP
Additional
Retail Store
Foothills County
Plant it
Modern
Urban Residential
Development
Cayley
Muir
Ranch
Muirraqnch.com
Campus Planning
Foothills County
Moore
Veterinary
South Campus
Commercial
Rocky View County
Rosemont
Conceptual
Scheme
Scheme PDF
Urban Residential
City of Calgary
North
Silverado
Residential
Sports Facility
Foothills County
at Heritage Pointe
LaunchPad Golf
Commercial and
Industrial
Foothills County
Warner
Business
Park
Warnerbusinespark.ca
Counrty Residential
Foothills County
Ranchers
Hill
RanchersHill ASP
Pine Creek Villas
Country Residential
Foothills County
PineCreekVillas
Residential
Foothills County
Green
Haven Area
Structure Plan
GreenHaven ASP
Pine Springs
Country Residential
Foothills County
PineSprings
Campus Planning
Foothills County
Energy Equine
Veterinary
Campus
Country Residential
Foothills County
Heritage
Crossing
Heritage Crossing ASP
Country Residential
Foothills County
Artesia
Artesia
Urban Residential
Development
Town of High River
Spitzee
Crossing Area
Structure Plan
Spitzee Crossing ASP
DeerCreek Estates ASP
Country Residential
Foothills County
Deer Creek
Estates
Resort Recreational
Sylvan Lake
The Slopes
of Sylvan
Lake
Venue Planning
Foothills County
Bar None
Residential &
Campus Plan
Bar None ASP
LaunchPad
Golf
Projects

(403)-300-2220
110-259 Midpark Way SE, Calgary, Alberta
T2X 1M2
Partnering Affiliations




@Twpplanning
Township Planning + Design Inc.



Project
Showcase
March 2021
Serenity
at Heritage Pointe
As part of the thoughtfully expanding community of Heritage Pointe, Serenity represents the next chapter in refined residential living. Master-planned with vision and care, Serenity offers a seamless extension of the natural beauty and architectural character that define the area. This new enclave has been carefully designed to emphasize low-density living, featuring a limited collection of villas and single-family homes that prioritize space, privacy, and connection to the outdoors.
From the initial planning stages, every detail of Serenity has been considered — from the gentle street layouts and landscaped boulevards to the integration of walking paths and green corridors. The result is a community that feels open and welcoming, while still offering a peaceful retreat from the bustle of city life.
Residents of Serenity will enjoy a lifestyle rooted in balance: close to the amenities of Heritage Pointe and surrounding areas, yet surrounded by nature, open skies, and thoughtfully preserved green space. With its commitment to timeless design, livability, and community cohesion, Serenity at Heritage Pointe is not just a place to live — it's a place to truly feel at home.
Serenity ASP


2004-2021
Heritage Pointe
Kristi was the principal project planner and designer on all Heritage Pointe communities which include, The Lake at Heritage Pointe (2004), The Ranche at Heritage Pointe (2010), and most recently Serenity at Heritage Pointe ASP (2021).
Kristi was also the project lead and implemented Heritage Pointe’s sister community Artesia. Both Heritage Pointe and Artesia have won multiple communities of the year awards for their outstanding quality and exemplary execution of details
.
These communities are known for their pride in execution, integrated open spaces, large lots, and extensive community amenities.
1993-Present
Spruce Meadows

For more than 30 years, Kristi has worked with Spruce Meadows to ensure it remains a place for people of all ages to learn about, experience, and celebrate the horse. To support growth within the Calgary region, Spruce Meadows developed an Area Structure Plan, completed by Township in 2020. The ASP set goals to preserve the pastoral setting, diversify sport and venue programming, create efficient infrastructure, and build an interconnected open space system to enhance public spaces.
As of today, the Township continues to work closely with Spruce Meadows, proudly supporting their exciting future developments and shared vision for growth in the region.
Spruce Meadows ASP2019
2005
Hawks Landing
This project was designed with organic flow and nature in mind. The lots all fit into the landscape with very little grading. This project required a 9-hole expansion to the Priddis Green’s Golf Course and the introduction of a new wastewater treatment plant.
The site supports a separate non-potable irrigation system and detailed architectural design controls. This community is well established and is a crown jewel among the Priddis Greens Golf Course.
The site today retains many trees in the building envelopes and wildlife can be found in abundance. Hawks Landing is truly a community that is integrated with nature.
2016
Granary Road
Granary Road was thoughtfully designed to combine education and entertainment, serving as a dynamic destination where children and adults can engage with the cultivation, production, and importance of crops native to Alberta
.
Featuring a public market and an agricultural/science-based outdoor park, the project aligns with Alberta Education’s science curriculum, making it an ideal location for school field trips. Granary Road also offers seasonal camps, weekly workshops, and hosts a variety of corporate and family events
.
This multi-purpose venue supports community engagement and agricultural literacy while enhancing local tourism and promoting Alberta’s rich farming heritage.
Granary Road Concept Plan


Hawks Landing ASP
Additional
Retail Store
Foothills County
Plant it
Modern
Urban Residential
Development
Cayley
Muir
Ranch
Muirraqnch.com
DeerCreek Estates ASP
Country Residential
Foothills County
Deer Creek
Estates
Campus Planning
Foothills County
Moore
Veterinary
South Campus
Commercial
Rocky View County
Rosemont
Conceptual
Scheme
Scheme PDF
Urban Residential
City of Calgary
North
Silverado
Residential
Resort Recreational
Sylvan Lake
The Slopes
of Sylvan
Lake
Sports Facility
Foothills County
at Heritage Pointe
Commercial and
Industrial
Foothills County
Warner
Business
Park
Warnerbusinespark.ca
Counrty Residential
Foothills County
Ranchers
Hill
RanchersHill ASP
Pine Creek Villas
Country Residential
Foothills County
PineCreekVillas
Residential
Foothills County
Green
Haven Area
Structure Plan
GreenHaven ASP
Pine Springs
Country Residential
Foothills County
PineSprings
Campus Planning
Foothills County
Energy Equine
Veterinary
Campus
Venue Planning
Foothills County
Bar None
Residential &
Campus Plan
Bar None ASP
Country Residential
Foothills County
Heritage
Crossing
Heritage Crossing ASP
Country Residential
Foothills County
Artesia
Artesia
LaunchPad Golf
Urban Residential
Development
Town of High River
Spitzee
Crossing Area
Structure Plan
Spitzee Crossing ASP
LaunchPad
Golf
Projects

(403)-300-2220
110-259 Midpark Way SE, Calgary, Alberta
T2X 1M2
Careers
Partnering Affiliations
Our team is always looking to grow and welcome experienced planners to get in touch. If you're passionate about what you do, send us your resume!
Contact




@Twpplanning
Township Planning + Design Inc.



Project
Showcase
March 2021
Serenity
at Heritage Pointe
As part of the thoughtfully expanding community of Heritage Pointe, Serenity represents the next chapter in refined residential living. Master-planned with vision and care, Serenity offers a seamless extension of the natural beauty and architectural character that define the area. This new enclave has been carefully designed to emphasize low-density living, featuring a limited collection of villas and single-family homes that prioritize space, privacy, and connection to the outdoors.
From the initial planning stages, every detail of Serenity has been considered — from the gentle street layouts and landscaped boulevards to the integration of walking paths and green corridors. The result is a community that feels open and welcoming, while still offering a peaceful retreat from the bustle of city life.
Residents of Serenity will enjoy a lifestyle rooted in balance: close to the amenities of Heritage Pointe and surrounding areas, yet surrounded by nature, open skies, and thoughtfully preserved green space. With its commitment to timeless design, livability, and community cohesion, Serenity at Heritage Pointe is not just a place to live — it's a place to truly feel at home.
Serenity ASP


2004-2021
Heritage Pointe
Kristi was the principal project planner and designer on all Heritage Pointe communities which include, The Lake at Heritage Pointe (2004), The Ranche at Heritage Pointe (2010), and most recently Serenity at Heritage Pointe ASP (2021).
Kristi was also the project lead and implemented Heritage Pointe’s sister community Artesia. Both Heritage Pointe and Artesia have won multiple communities of the year awards for their outstanding quality and exemplary execution of details
.
These communities are known for their pride in execution, integrated open spaces, large lots, and extensive community amenities.
1993-Present
Spruce Meadows

For more than 30 years, Kristi has worked with Spruce Meadows to ensure it remains a place for people of all ages to learn about, experience, and celebrate the horse. To support growth within the Calgary region, Spruce Meadows developed an Area Structure Plan, completed by Township in 2020. The ASP set goals to preserve the pastoral setting, diversify sport and venue programming, create efficient infrastructure, and build an interconnected open space system to enhance public spaces.
As of today, the Township continues to work closely with Spruce Meadows, proudly supporting their exciting future developments and shared vision for growth in the region.
Spruce Meadows ASP2019
2005
Hawks Landing
This project was designed with organic flow and nature in mind. The lots all fit into the landscape with very little grading. This project required a 9-hole expansion to the Priddis Green’s Golf Course and the introduction of a new wastewater treatment plant.
The site supports a separate non-potable irrigation system and detailed architectural design controls. This community is well established and is a crown jewel among the Priddis Greens Golf Course.
The site today retains many trees in the building envelopes and wildlife can be found in abundance. Hawks Landing is truly a community that is integrated with nature.
2016
Granary Road
Granary Road was thoughtfully designed to combine education and entertainment, serving as a dynamic destination where children and adults can engage with the cultivation, production, and importance of crops native to Alberta
.
Featuring a public market and an agricultural/science-based outdoor park, the project aligns with Alberta Education’s science curriculum, making it an ideal location for school field trips. Granary Road also offers seasonal camps, weekly workshops, and hosts a variety of corporate and family events
.
This multi-purpose venue supports community engagement and agricultural literacy while enhancing local tourism and promoting Alberta’s rich farming heritage.
Granary Road Concept Plan


Hawks Landing ASP
Additional
Retail Store
Foothills County
Plant it
Modern
Urban Residential
Development
Cayley
Muir
Ranch
Muirraqnch.com
DeerCreekEstates ASP
Country Residential
Foothills County
Deer Creek
Estates
Campus Planning
Foothills County
Moore
Veterinary
South Campus
Commercial
Rocky View County
Rosemont
Conceptual
Scheme
Scheme PDF
Urban Residential
City of Calgary
North
Silverado
Residential
Resort Recreational
Sylvan Lake
The Slopes
of Sylvan
Lake
Sports Facility
Foothills County
at Heritage Pointe
Commercial and
Industrial
Foothills County
Warner
Business
Park
Warnerbusinespark.ca
Country Residential
Foothills County
Ranchers
Hill
RanchersHill ASP
Pine Creek Villas
Country Residential
Foothills County
PineCreekVillas
Residential
Foothills County
Green
Haven Area
Structure Plan
GreenHaven ASP
Pine Springs
Country Residential
Foothills County
PineSprings
Campus Planning
Foothills County
Energy Equine
Veterinary
Campus
Venue Planning
Foothills County
Bar None
Residential &
Campus Plan
Bar None ASP
Country Residential
Foothills County
Heritage
Crossing
Heritage Crossing ASP
Country Residential
Foothills County
Artesia
Artesia
LaunchPad Golf
Urban Residential
Development
Town of High River
Spitzee
Crossing Area
Structure Plan
Spitzee Crossing ASP
LaunchPad Golf
Projects

(403)-300-2220
110-259 Midpark Way SE, Calgary, Alberta
T2X 1M2
Careers
Partnering Affiliations
Our team is always looking to grow and welcome experienced planners to get in touch. If you're passionate about what you do, send us your resume!
Contact




@Twpplanning
Township Planning + Design Inc.



